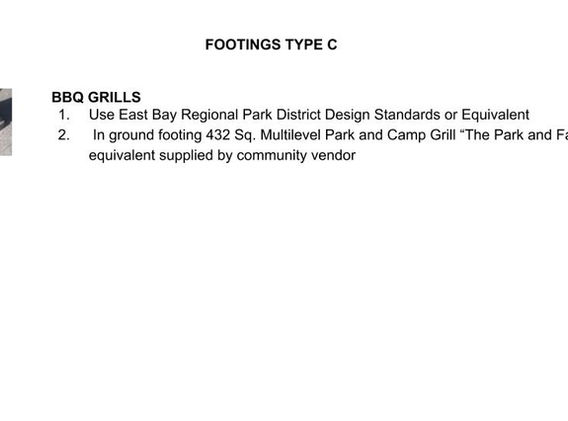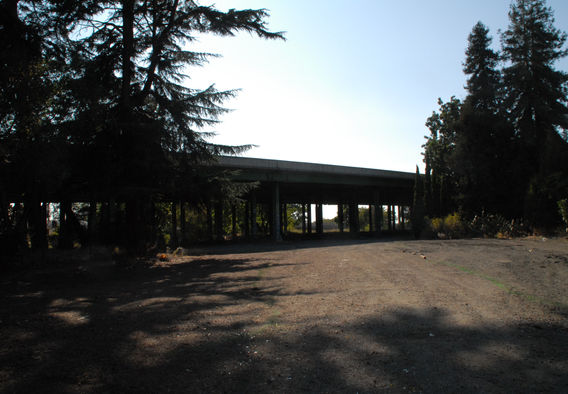What do you envision for this space?
A video invitation to design together.
Created by Keta Price
A skatepark? Outdoor art gallery?Outdoor classroom?
What types of benches and signs do you want to have here?
What types of cultural public art do you want to see here?
Park - Location 1
LOCATION 1:
Specifications (from STAGE 2 70% plans)
2 10’x6’ Tables
Type of footing: C
Design and cultural content
EB Parks Design Standard supplied by community vendor TBD
Budget and Timeline
To be announced
Park - Location 2
LOCATION 2:
Specifications (from STAGE 2 70% plans)
BBQ grills
Type of footing: C
Design and cultural content
432 Sq. Multilevel Park and Camp Grill “The Park and Facilities” or equivalent supplied by community vendor TBD
Budget and Timeline
To be announced
Park - Location 3
LOCATION 3:
Specifications (from STAGE 2 70% plans)
2 Backless benches
Type of footing: B
Design and cultural content
To be announced
Budget and Timeline
To be announced
Park - Location 4
LOCATION 4:
Specifications (from STAGE 2 70% plans)
Interpretive sign posts - 2’ OC 3”x3” steel angle irons 30‘“ tall, tops cut at 45⁰ set 2’ into 12”dia. X 3’ deep concrete footing sloped on top for runoff and set 2” below grade
Design and cultural content
Beginning of the "Human History Path" - the Lisjan Ohlone people
Include link to website & QR code
Budget and Timeline
To be announced
Park - Location 5
LOCATION 5:
Specifications (from STAGE 2 70% plans)
4 Benches (3 bolt-down) oriented N,S,E,W on a 10” radius
Type of footing: A
Design and cultural content
Ceremonial Circle
Budget and Timeline
To be announced
Park - Location 6
LOCATION 6:
Specifications (from STAGE 2 70% plans)
2 Seating Stones
Design and cultural content
To be announced
Budget and Timeline
To be announced
Park - Location 7
LOCATION 7:
Specifications (from STAGE 2 70% plans)
4 Bike Racks
Design and cultural content
Rack to be supplied by community vendor & BAAQMD
Budget and Timeline
To be announced
Park - Location 8
LOCATION 8:
Specifications (from STAGE 2 70% plans)
Bench (4 bolt-down)
Type of footing: A
Design and cultural content
To be announced
Budget and Timeline
To be announced
Park - Location 9
LOCATION 9:
Specifications (from STAGE 2 70% plans)
3’x6’x 4” concrete pad for a 30”x50”x59” steel storage box to be supplied by community vendor
Design and cultural content
Community use storage box
Budget and Timeline
To be announced
Park - Location 10
LOCATION 10:
Specifications (from STAGE 2 70% plans)
2 Backless benches
Type of footing: B
Design and cultural content
To be announced
Budget and Timeline
To be announced
Park - Location 12
LOCATION 12:
Specifications (from STAGE 2 70% plans)
1 Backless bench
Type of footing: B
Design and cultural content
To be announced
Budget and Timeline
To be announced
Park - Location 11
LOCATION 11:
Specifications (from STAGE 2 70% plans)
Exercise low bars and possible parallel bars and walker TBD by allowable safety surface to be supplied by community vendor
Design and cultural content
To be announced
Budget and Timeline
To be announced
Park - Location 13
LOCATION 13:
Specifications (from STAGE 2 70% plans)
2 Backless benches
Type of footing: B
Design and cultural content
A bench long enough for a whole family
Budget and Timeline
To be announced
Park - Location 15
LOCATION 15:
Specifications (from STAGE 2 70% plans)
1 Bench with back
Type of footing: B
Design and cultural content
To be announced
Budget and Timeline
To be announced
Park - Location 14
LOCATION 14:
Specifications (from STAGE 2 70% plans)
14’x35’ Grade for permeable pavers
Design and cultural content
All-weather concrete pad for vendors
Budget and Timeline
To be announced
Park - Location 16
LOCATION 16:
Specifications (from STAGE 2 70% plans)
Entry post - Max. 10’ pole supplied by community vendor
Type of footing: C
Design and cultural content
Entry and welcome
Budget and Timeline
To be announced
Park - Location 17
LOCATION 17:
Specifications (from STAGE 2 70% plans)
Underground conduit along trail from 105th Ave entry to Datum Point A for future lighting
Design and cultural content
To be announced
Budget and Timeline
To be announced












































